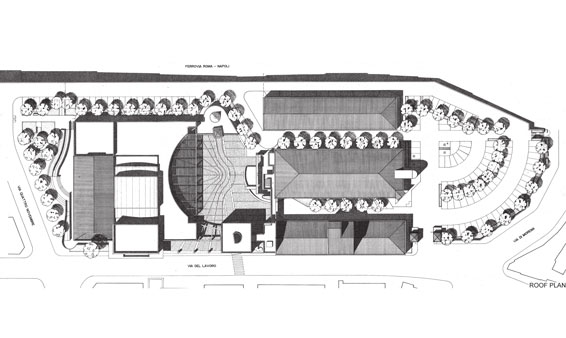
Year:
1996Project:
Restructuring and restoration of historic winery complex "Enopolio dei Castelli”Client:
Municipality of CiampinoInvolvement:
Project architect with Arch. Fabio e Pierluigi LimitiThe planned intervention are as follows: 1. The demolition of the abandoned sections of the western building; the construction of the library expansion and new conference centre with audiovisual facilities. 2. The transformation of the existing conference hall into a theatre together with auxiliary spaces. 3. The construction of the two storey underground car park with parking for 265 cars 4. The creation of a central piazza with a pergola and a fountain. 5. The demolition of the building to the east, nearest to the railway line and its substitution with a new volume to be located above the car park. The following works have already been financed: the surgical demolition of the western building and subsequent expansion of the library, the new conference centre, and the structural work of those spaces that will house the auxiliary theatre activities. Whereas the completion of those spaces, the underground car park, the piazza and the new building in substitution of that nearest to the railway line are subject to future funding.

 Websolute
Websolute Maurizio Guerra e Marco Squarcetta
Maurizio Guerra e Marco Squarcetta